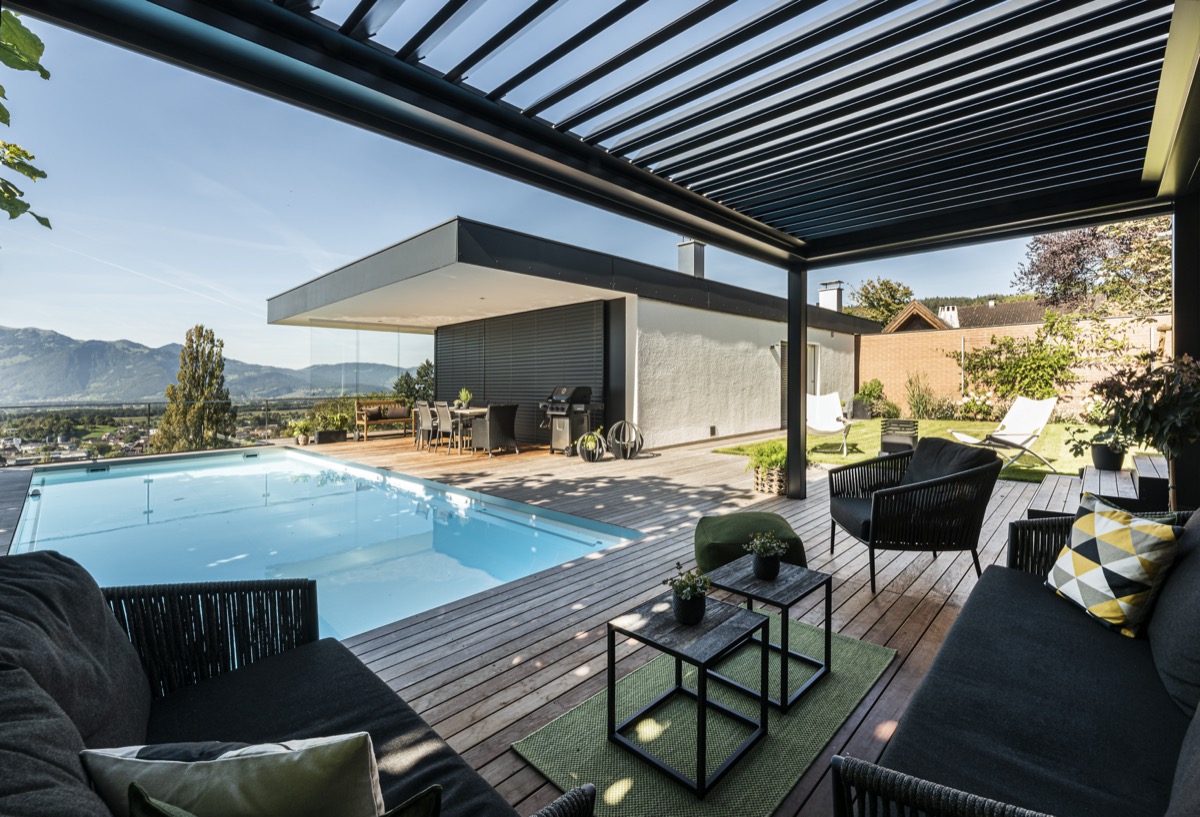Insights
Indoor and outdoor: an inclusive design.

A diverse group that explored some of the key aspects of the importance of the outdoors in the macro-context of architectural design.
The starting point put forward by Tartaro to architect Susanna Tradati is the idea of talking about interior and exterior design as a fluid process, developed and conceived to be an integral part of the architectural design, where the care of the outdoor space is no longer left to chance, but becomes a necessary focus in the overall design of the working plan.
Today, the desire is to ensure that the outdoors has a specific functionality as well as a purely aesthetic value, including meeting and work spaces in company headquarters or public spaces and private homes.
With regard to the latter, architect Tradati brings a practical example from her own personal experience: “we are developing a design for a company that deals with innovation technology. We worked on a structural transformation of the work space, which is no longer an aseptic container, but a “Work Village”, where the main idea is to disarticulate the spaces within the landscape”.
“What is happening today”, the architect continues, “is that people have fully reclaimed outdoor spaces and have become spontaneously accustomed to having outdoor meetings become places of creative stimulation and encounter, which is useful above all for work. “
For the architect, the outdoor space, traditionally designed for leisure, is no longer just a place to be designed but becomes a veritable hotbed of ideas. It is a source of new design stimuli, a new mental habitus towards a systemic approach to the outdoors.
“The outdoor space must be designed as a function of something larger” emphasises Egidio Gabellini, who presents us with a very rapid evolution of the residential outdoor space, where the garden plays a fundamental and primary role, and where the choice of product/cover for the outdoors, the orientation of the dwelling in the space, the exposure, become a starting point for the architectural project.

“We have thought about expanding our outdoor range, with a view to customisation, to embrace this recent trend of designing the outdoors in continuity with the indoors”, continues Walter Bellosi, who has been involved in interior design for many years. There is not yet a unique code that includes both indoor and outdoor, but the road leads in this direction. "The idea is to give a common vocabulary to realise outdoor designs, not only for the private sector, but also for the on-trade domain, which will allow creating aesthetically and functionally useful and coordinated solutions”.
If we talk about seasonality, we can also find solutions that are aesthetically beautiful and possible to create. Public space sometimes means a location to be enhanced for the use of the whole community: “think of bathing establishments, where the need to erect and dismantle outdoor structures to give value to outdoor spaces is a common phenomenon in many areas of tourism” explains Davide Di Marcantonio.
This aspect leads to the use of rented structures, especially during festivals or events, which, if rightly codified, can be an economically and functionally sustainable solution.

“Temporary” does not have to have a negative meaning: a temporary solution can be congenial to the needs of a variety of businesses. “We are still at an early stage, but several steps forward have been taken”.
Corradi has always been committed to a dialogue with all those involved in the design phase, putting the end customer and their needs at the heart of the project. When the objective of companies producing outdoor solutions becomes to prioritise the needs of those who will live in the spaces, through the collaboration of multiple parties, a great step forward will be taken.
